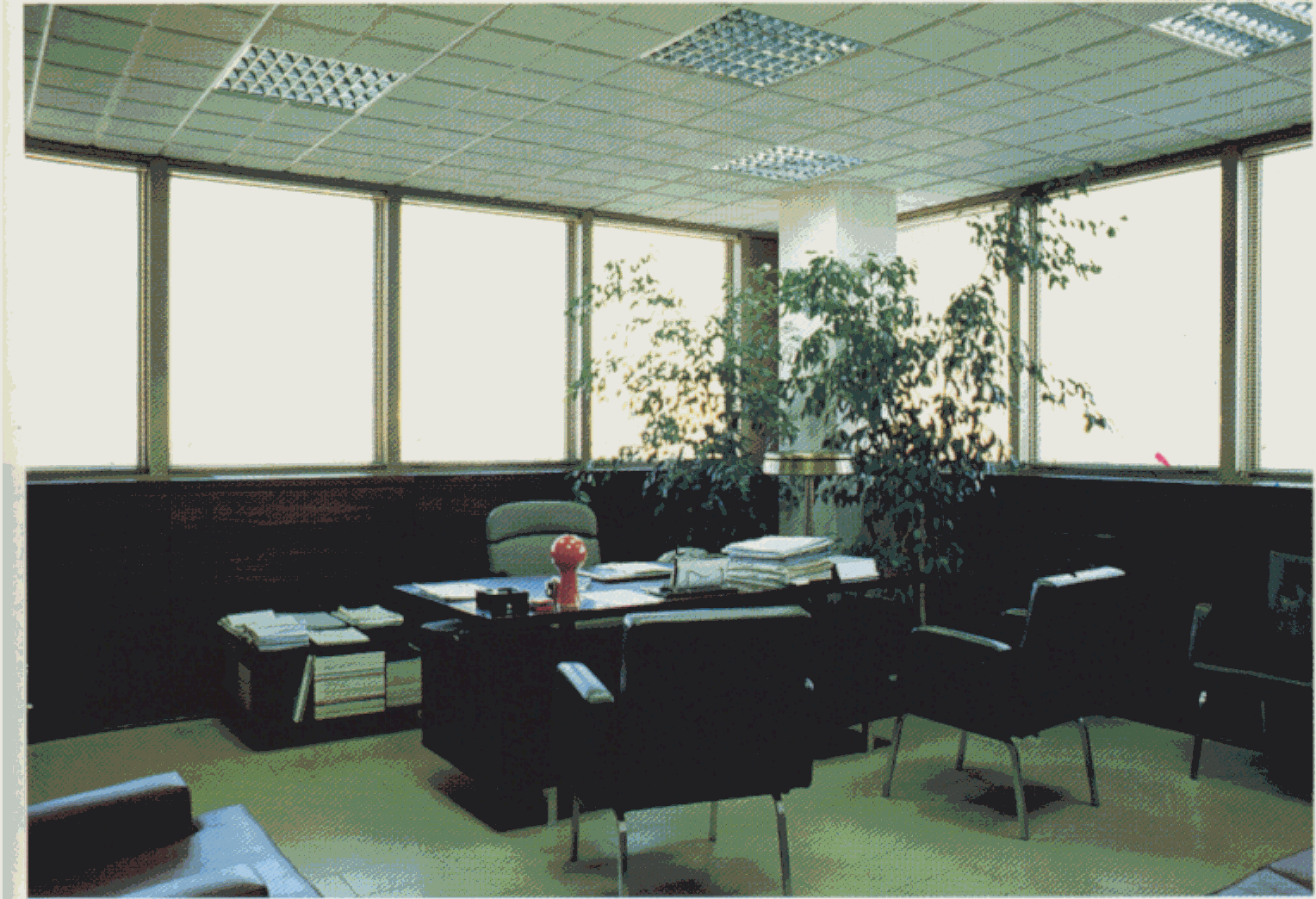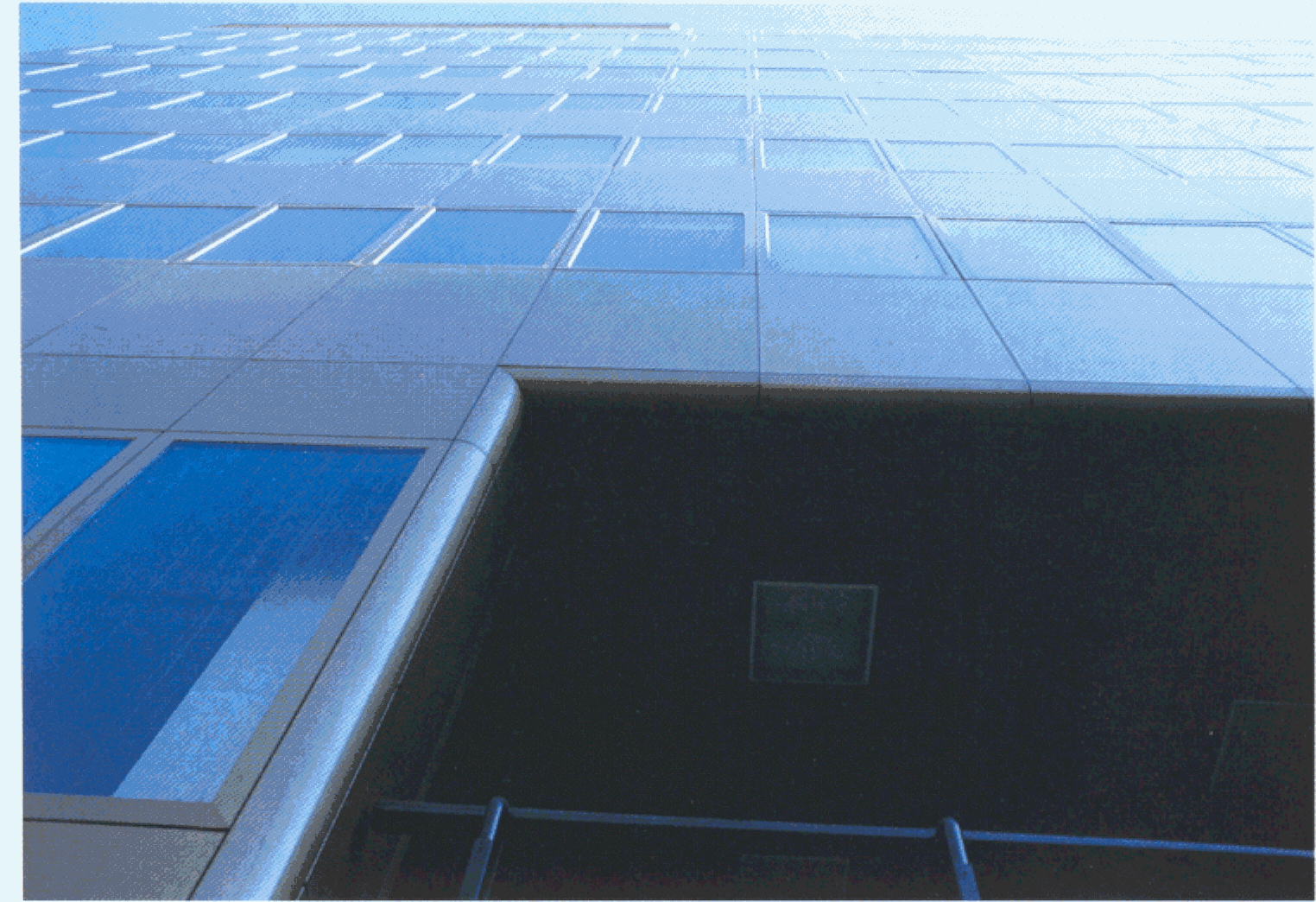
The structure is punctiform in reinforced concrete, with
slabs semi-prefabricated on site. The "face", the facade, is in pre heat
painted aluminium, bronze in colour bot inside and outside. The windows
are also in bronze, almost as if to create the effect of a bas-relief in
the uniformity of the facade.
Each entrance (there are 6) has two duple lifts with
a speed of 1.20 m/s and a capacity of 8 people.
To respect regulations for second class seismic areas,
the construction has been force to include technical joints which are as
much as 30 cm wide, skilfully hidden in the design of the facade.
The internal divisions are of the tradition type, all
in perforated bricks.
The heating and cooling systems are equipped with single
metering systems. The roof also holds a swimming pool, 13 metres long and
metres wide.
The mains for the systems are all located in the roofing
of the seven-floor section of the building, hidden by an aluminium grille
in the same colour as the facade.

The design was done completely by computer and each office
was studied in consideration of the requirements of each individual client:
In other words the offices are not standard but personalised.
This is the real working heart of the city, the building
housing the Tradesmen's Association, the Cassa di Risparmio of Prato, the
Credito Romagnolo, INPS and La Previdente.
More than 20 billion lire were invested in the project:
14 for the actual construction and for the ground and concessionaire rights.
CO.AR.C.E. of Arezzo participated in the Construction
for the structural part, the system and the finishing, C.I.R. of lmola
for the facade, the German company Flachglass for the windows, Interni
of Bologna for the counter-ceilings, CEAM and STIGLER OTIS for the lifts.



